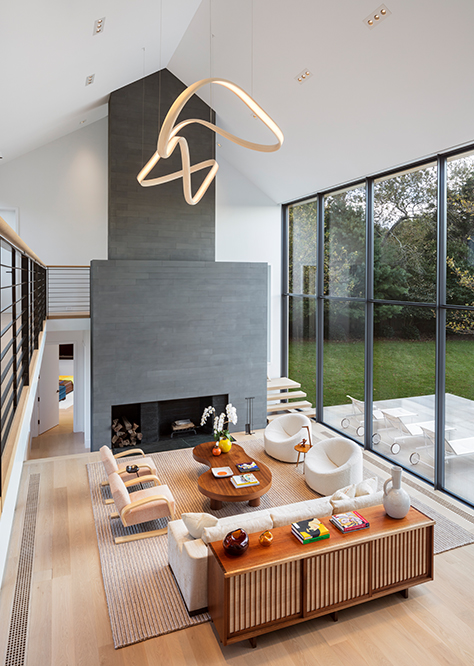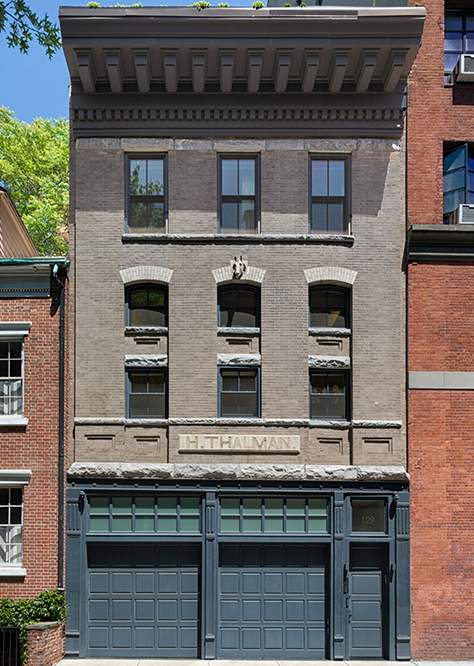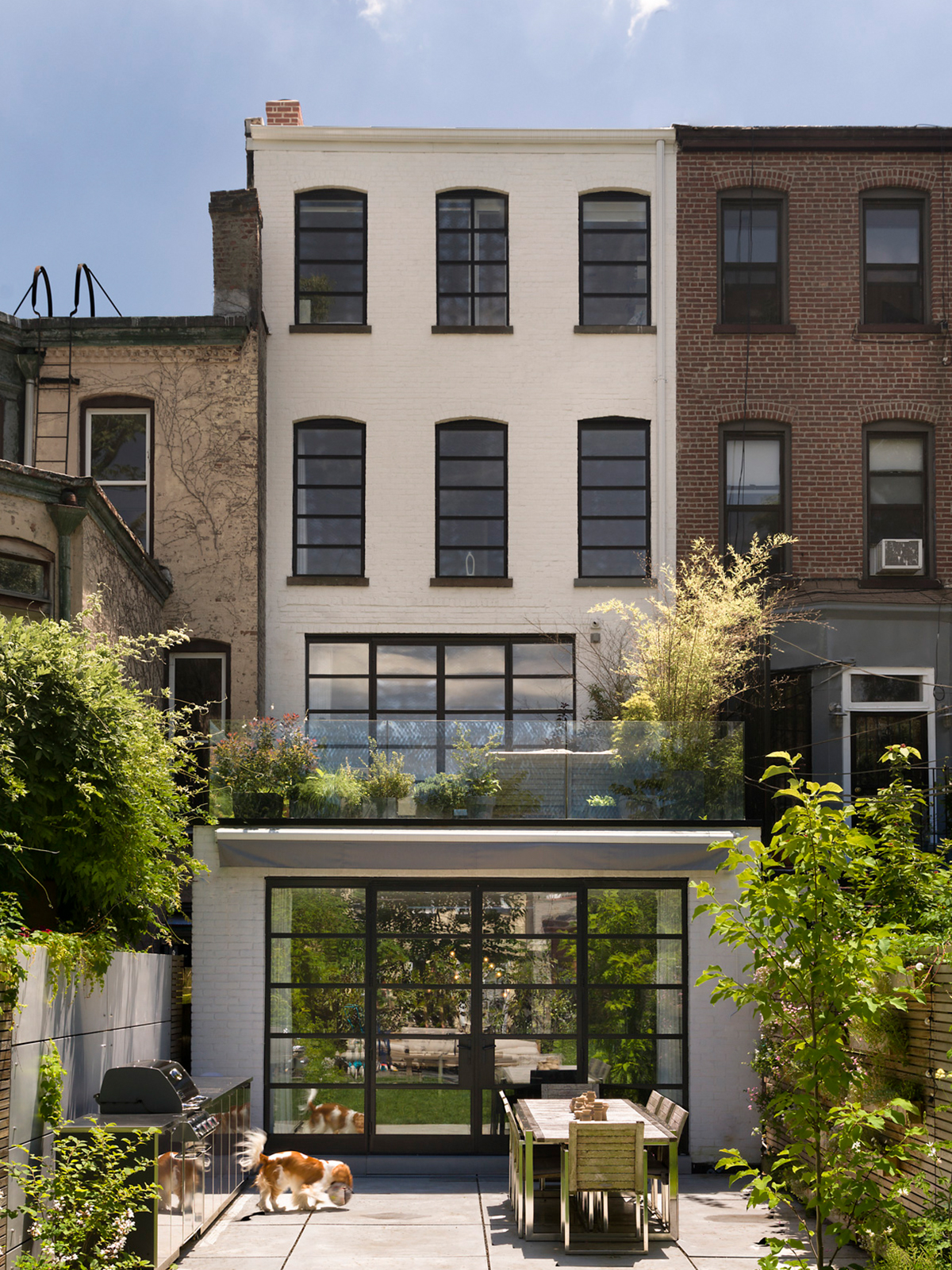Tag: design
-
La Forest Lane
La Forest Lane, East Hampton, NY Client:Family of 4. Program:House designed by Leroy Street Studio. 7,000 sq. ft. Materials:Francis D’Haene, Alvar Aalto, Perriand, Nakashima, etc. Photography by Christopher Payne
-
Charles Street
Charles Street, New York, NY Architecture by The Turett Collaborative Interiors by D’Apostrophe Client:Family of 5. Materials:Solid white oak floors, dark American walnut paneling, plaster walls, vertical garden. Program:Townhouse with 6 bedrooms, living room, family room, home office, playroom, massage room. 8,000 sq. ft. Photography by Aaron Thompson
-
Sterling Place
Sterling Place, Brooklyn, NY Client:Family of 5 and a dog. Program:5 bedroom house. Ground floor with kitchen, dining, guest room. Open parlor floor with living room, study, and media room. Master suite on second floor, and three kids rooms on third floor. 3,500 sq. ft. Materials:Solid oak floors, bleached walnut cabinets, belgian blue stone countertops,…


