Sterling Place, Brooklyn, NY
Client:
Family of 5 and a dog.
Program:
5 bedroom house. Ground floor with kitchen, dining, guest room. Open parlor floor with living room, study, and media room. Master suite on second floor, and three kids rooms on third floor. 3,500 sq. ft.
Materials:
Solid oak floors, bleached walnut cabinets, belgian blue stone countertops, bronze stair rods, walnut railings.
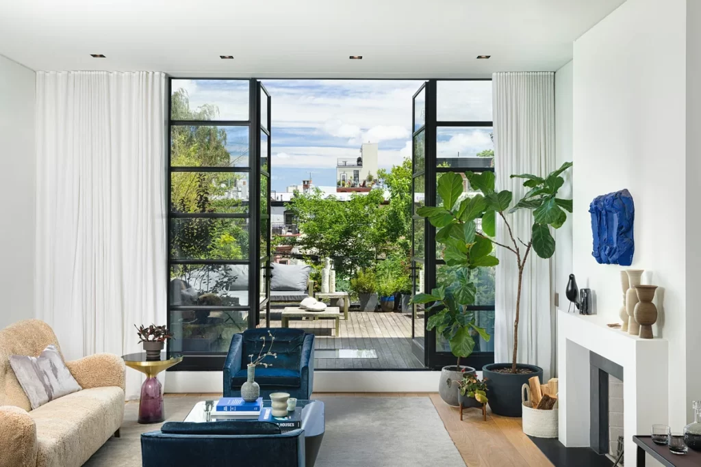
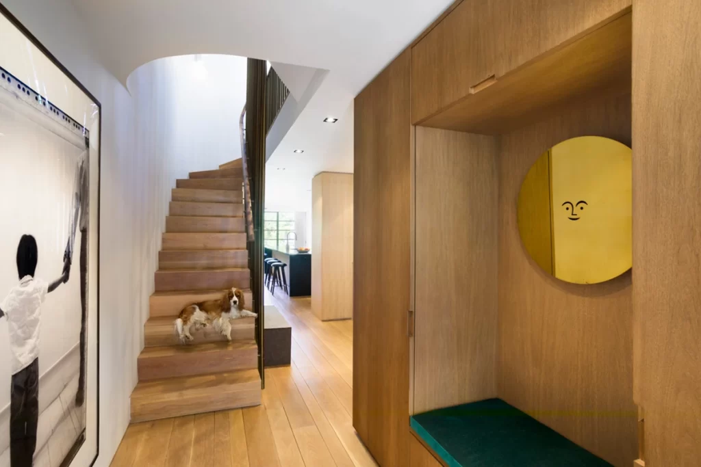
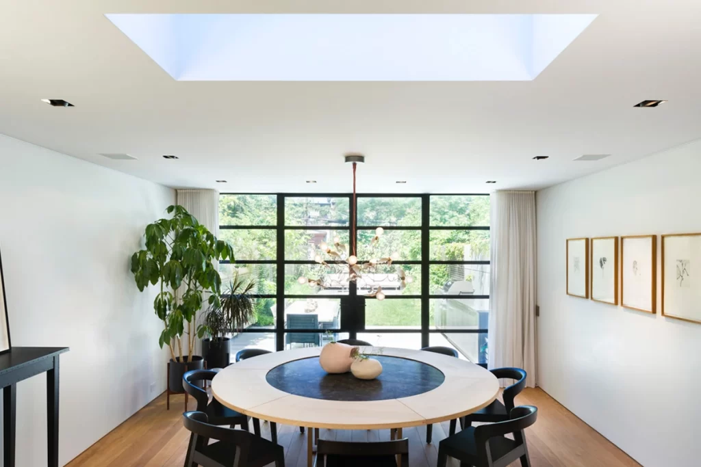
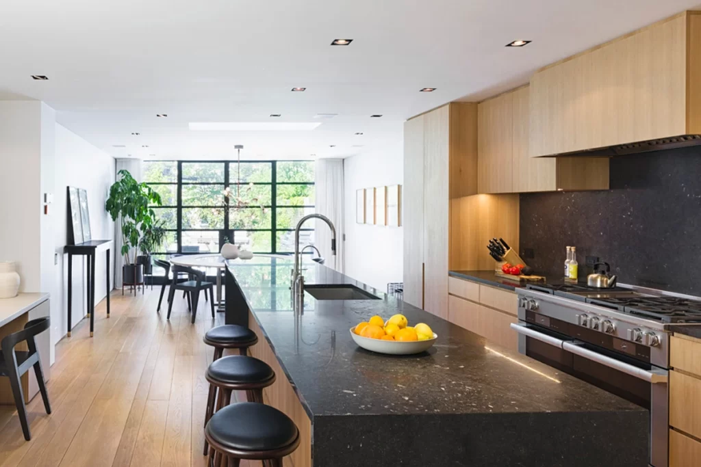
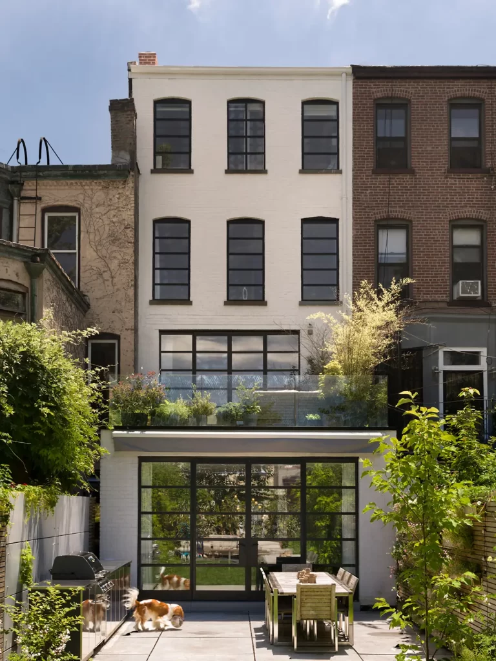
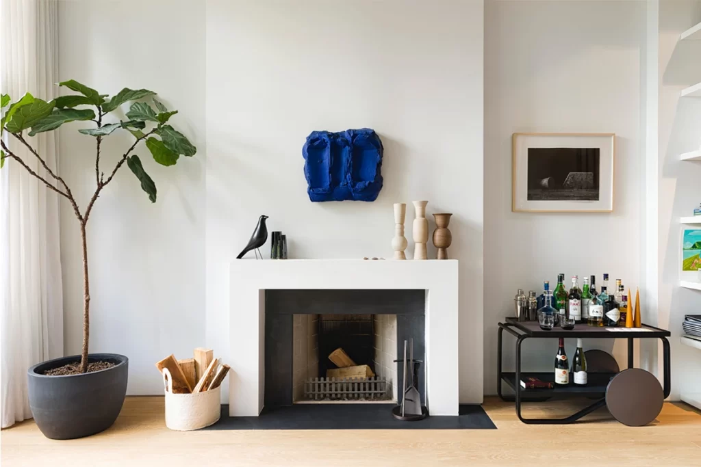
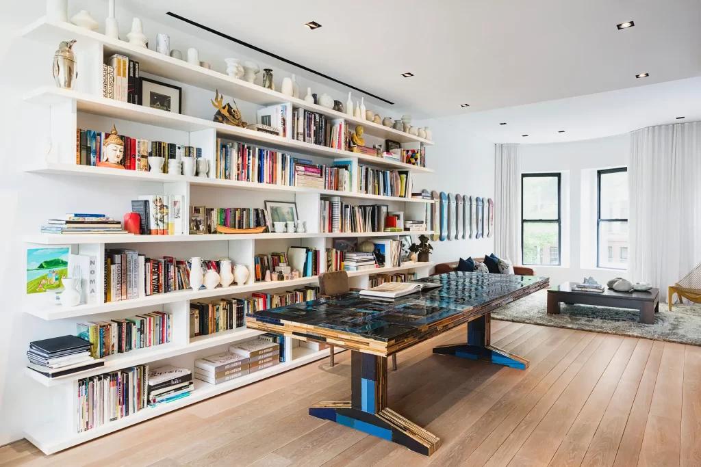
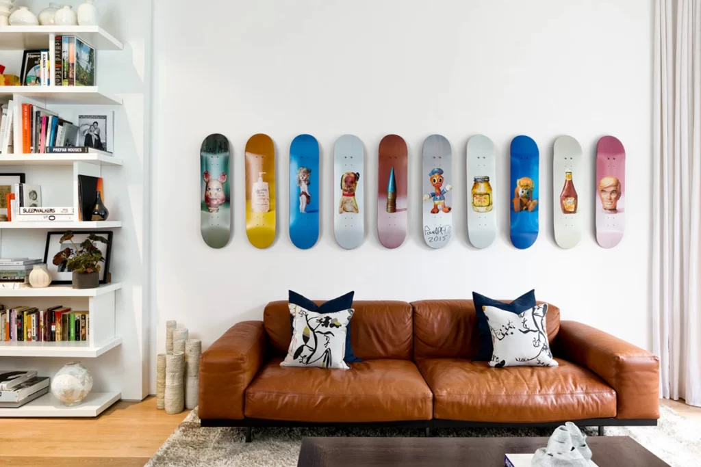
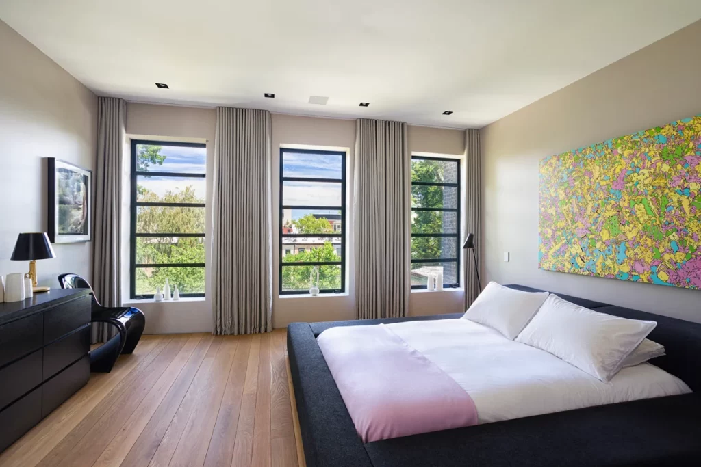
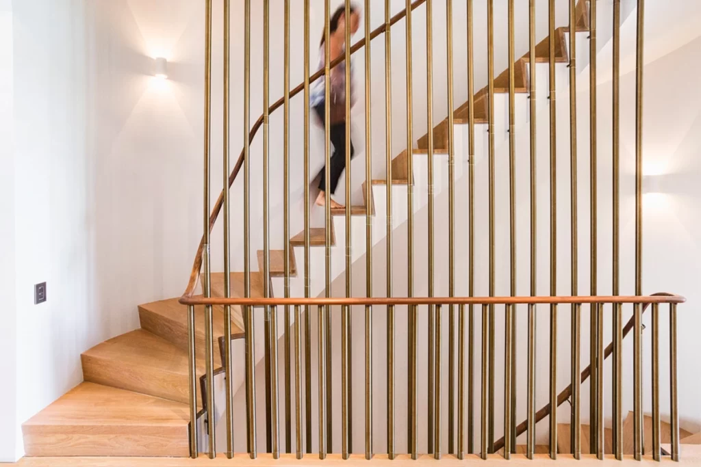
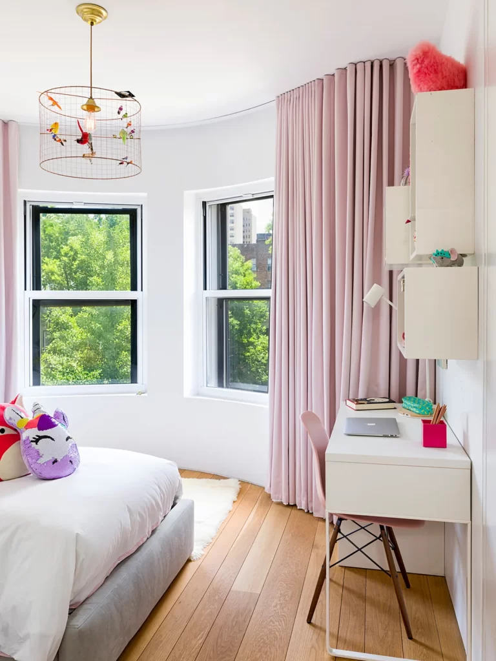
Photography by Aaron Thompson