E 92nd St, New York, NY
Client:
Family of art dealers with 1 child.
Program:
5 story townhouse with 4 bedrooms and a 25 ft double height dining area. 4500 sq. ft.
Materials:
French limestone, teak, Brazilian mahogany, and rosewood.
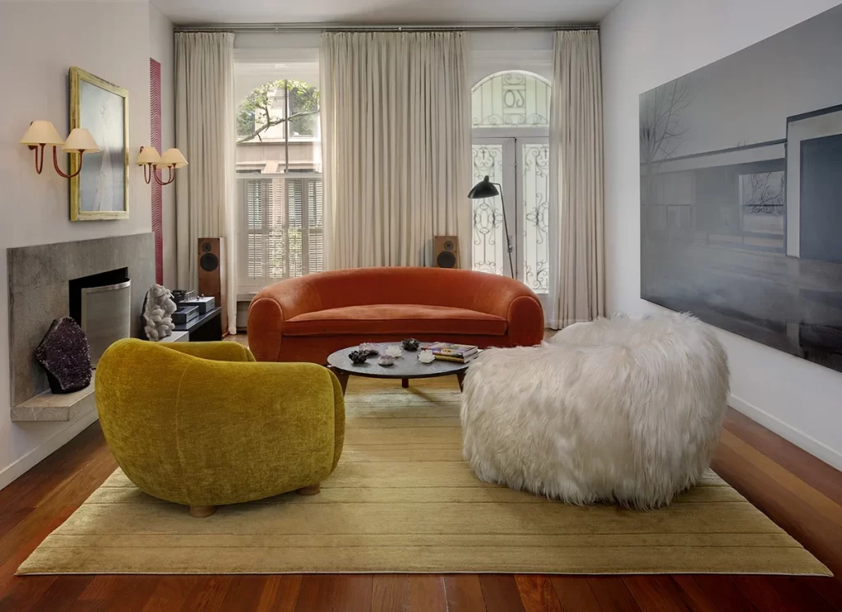
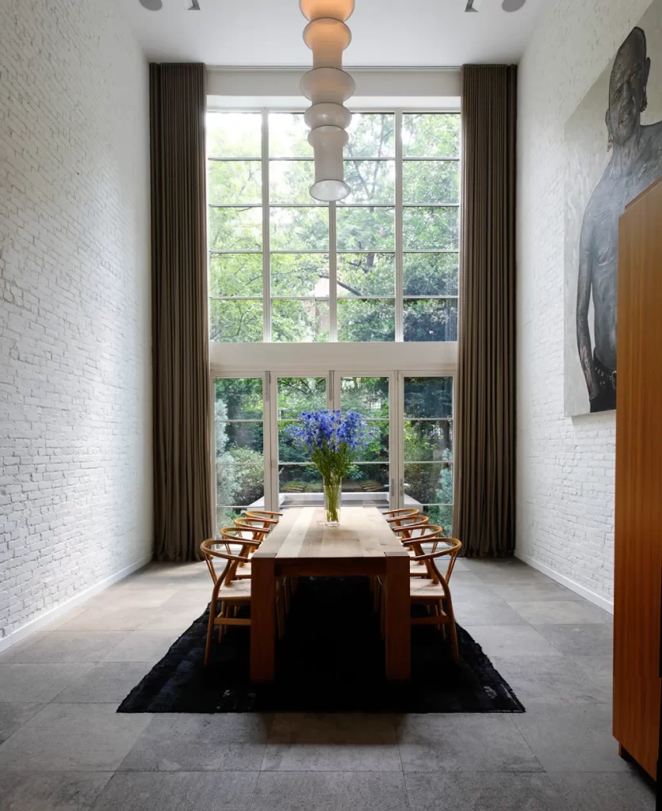
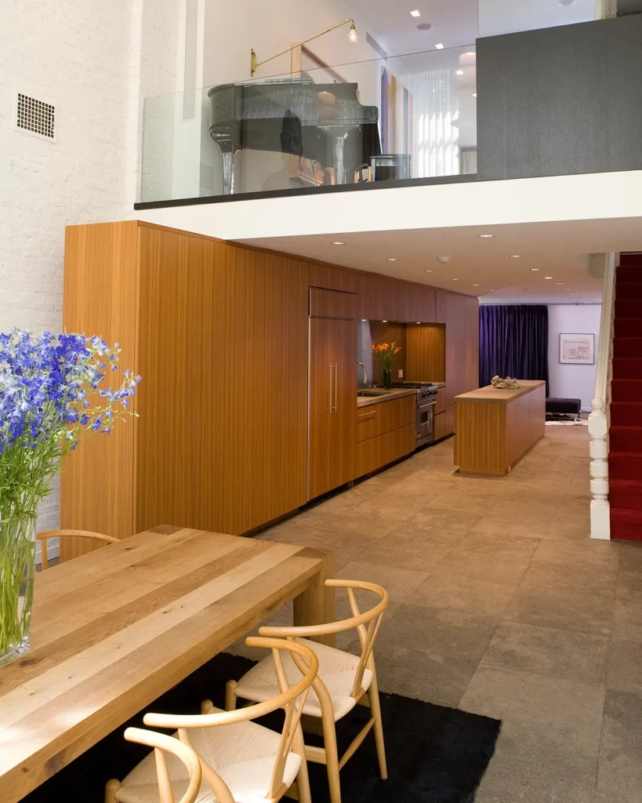
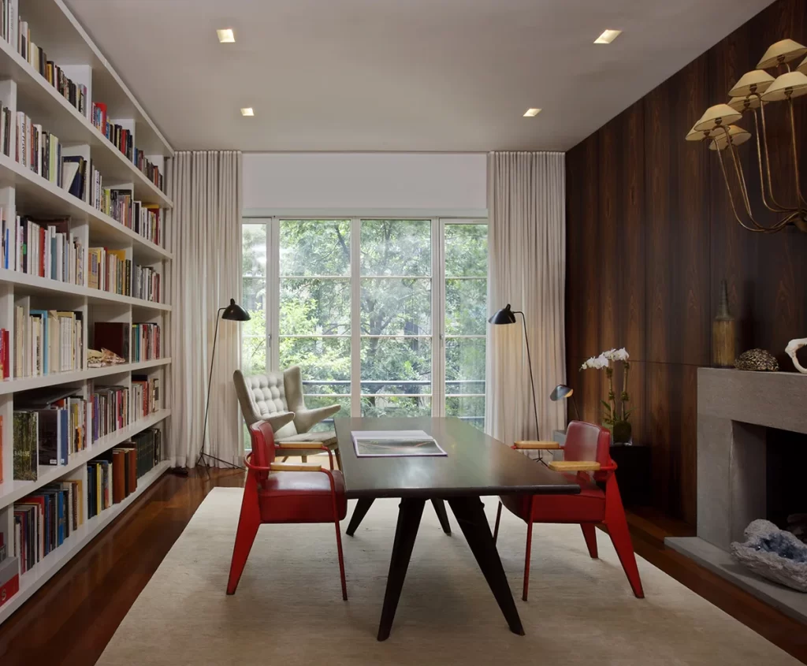
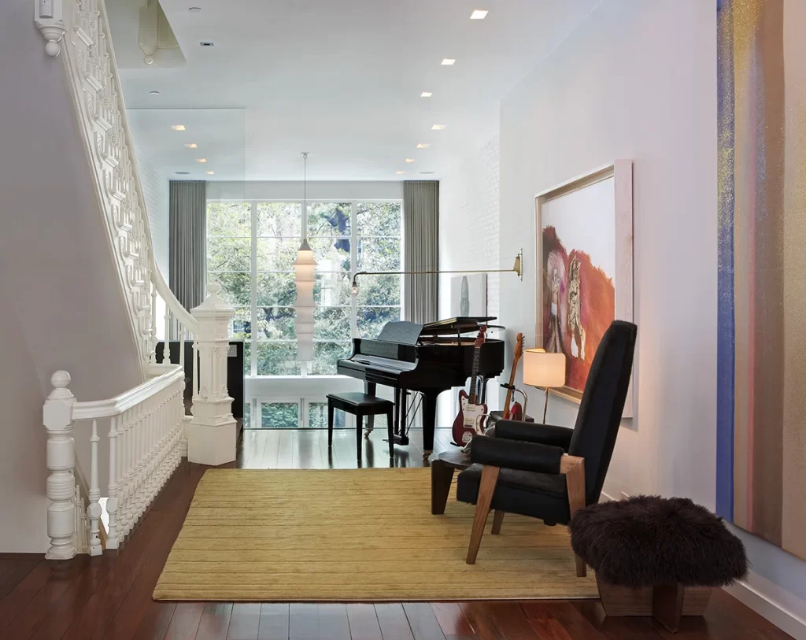
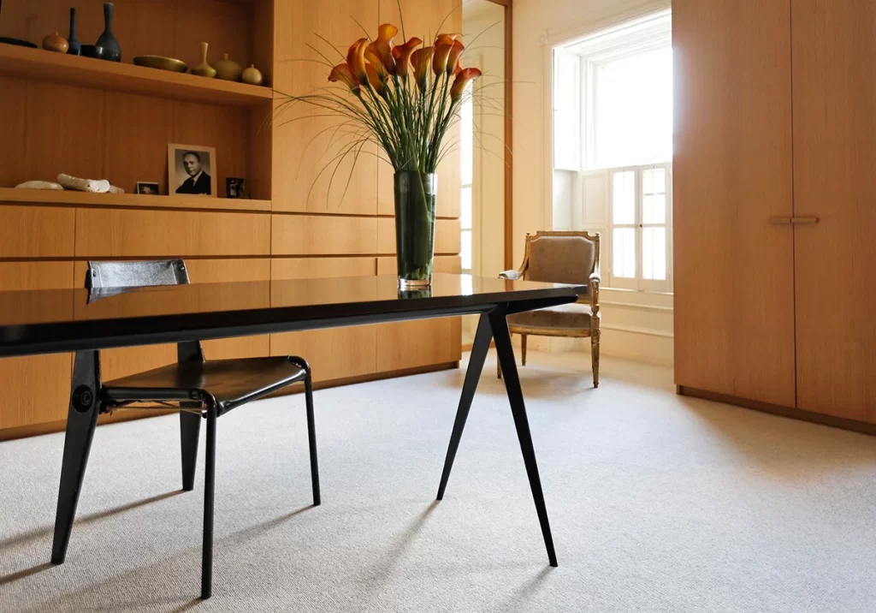
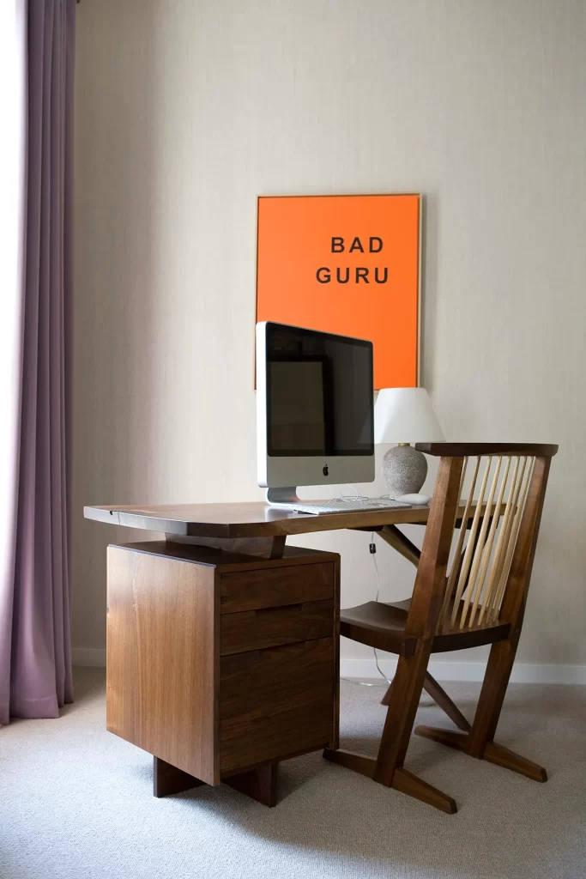
Photography by Gregory Holm