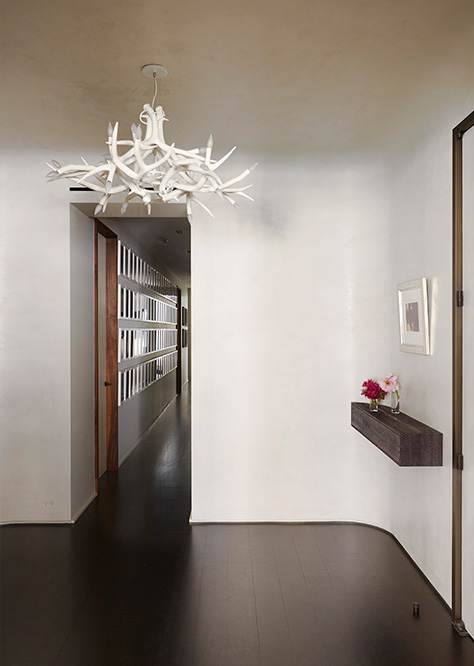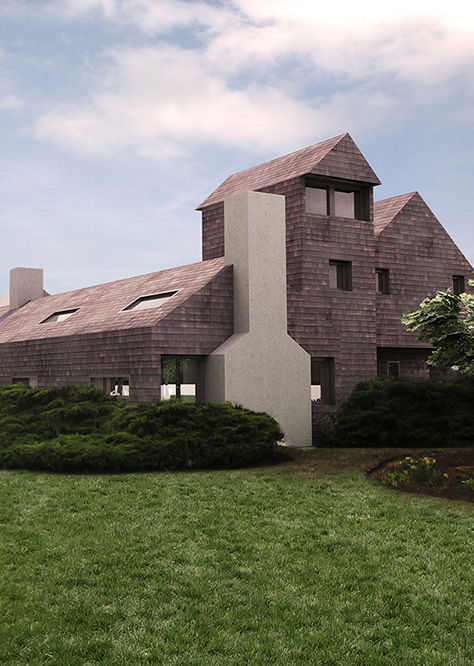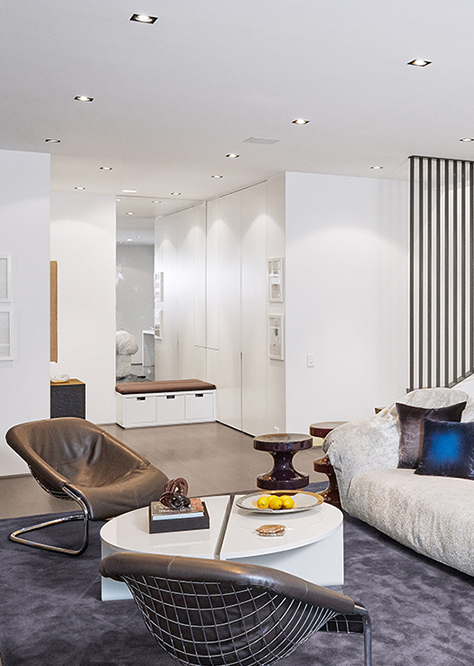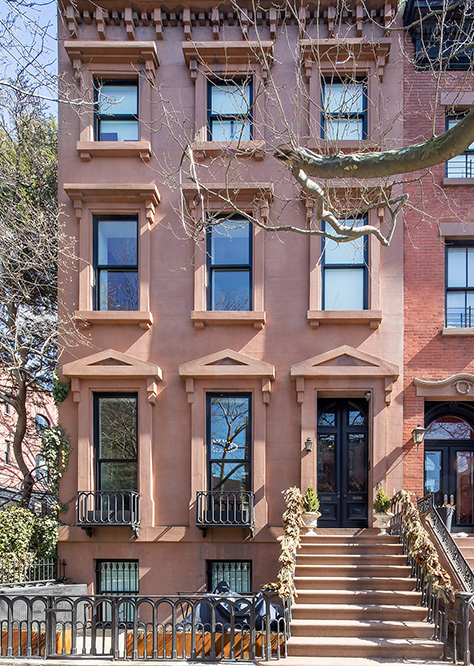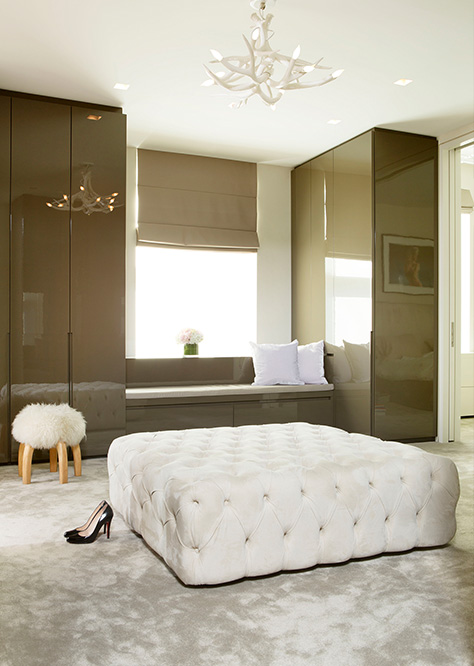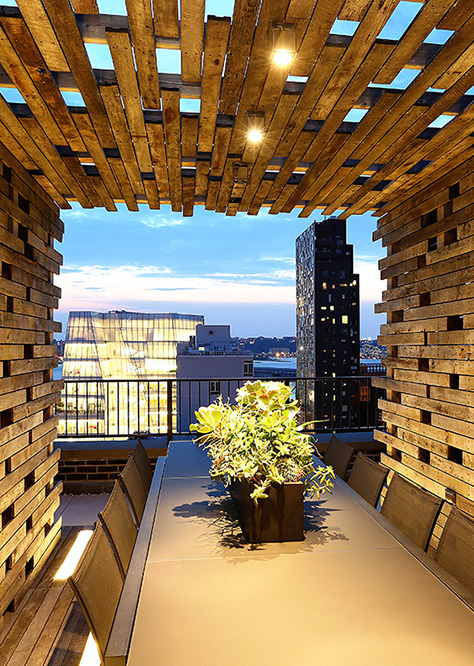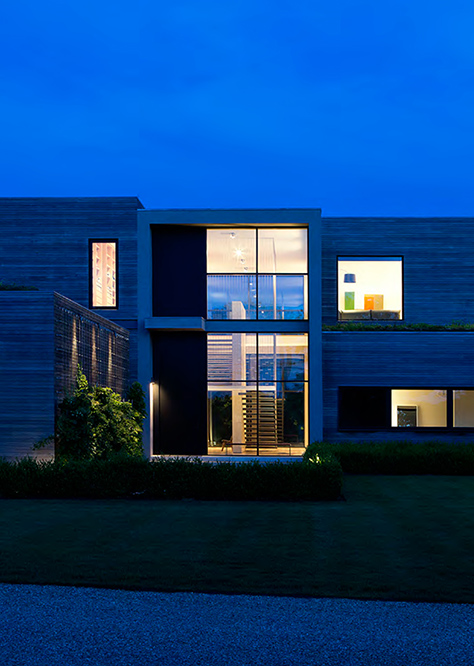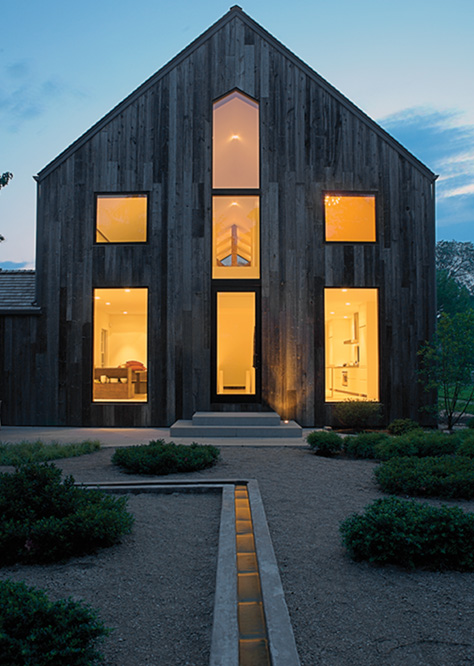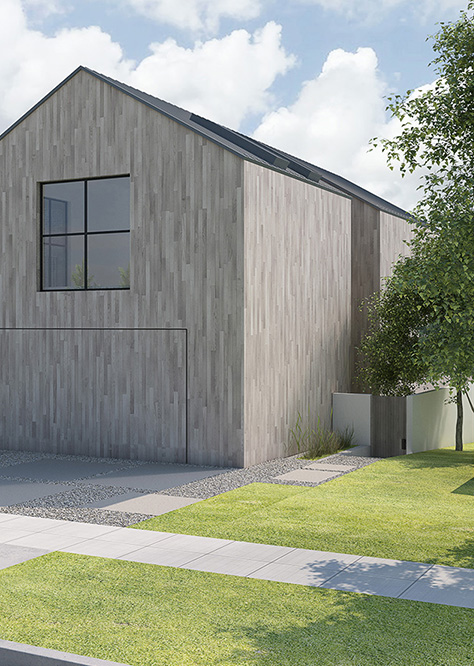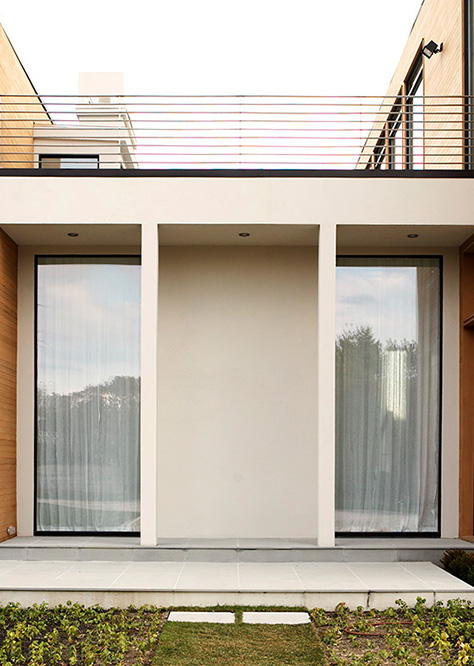Month: July 2018
-
300 W End Ave
300 W End Ave, New York, NY Client:Family of art dealers with 1 child. Program:3 bedroom apartment in a prewar building. 4500 sq. ft. Materials:Dark stained oak, solid walnut, plaster, and limestone. Photography by Jean-Francois Jaussaud
-
Bridgehampton
Bridgehampton, New York, NY
-
610 W End Ave
610 W End Ave, New York, NY Client:Family with two children. Program:Renovation of prewar duplex apartment, 4 bedrooms, 4.5 baths, living room, family room, dining room. 4000 sq. ft. Materials:Dark stained oak floors, gray oak paneling, corina, bronze. Photography by Aaron Thompson
-
Clinton St
Clinton St, New York, NY Client:Family with 3 children. Program:Triplex with 2000 sq. ft. roof deck. 8500 sq. ft. Materials:Stainless steel, rift cut white oak, white lacquer, and grey stained oak. Photography by Terry Naini
-
LaFayette St
LaFayette St, New York, NY Client:Young family with 2 children. Program:Combination of two existing apartment. 6 bedrooms, media room, gym, playroom. 7000 sq. ft. Materials:Gray dark stained paneling, white european oak floor, natural limestone. Photography by Collin Hughes
-
W 19th St
W 19th St, New York, NY Client:Successful real estate executive. Program:Build out roof deck with infinity pool, kitchen, bar and BBQ, 2 bedroom duplex, media room, double height living space. 3,500 sq. ft. Materials:Reclaimed barn wood, mahogany, 3-form acrylic panels, steel, ebony paneling, wide plank oak flooring. Photography by Costas Picadas
-
Daniels Ln
Daniels Ln, Sagaponack, NY Client:Young family with 2 children. Program:Triplex with 2000 sq ft roof deck. 8,500 sq. ft. Materials:Cumaru rain screen siding, concrete, and steel. Photography by Costas Picadas
-
Ring Neck Rd
Ring Neck Road, Remsenburg, NY Client:Young family of 5 with 3 children. Program:Single family residence, 5 bedrooms, 72 ft endless pool. 5,200 sq. ft. Materials:Concrete, 200 year-old barn wood, douglas fir wide plank floors, exposed oak hand hewn beams. Photography by William Waldron, Gregory Holm
-
San Lorenzo
San Lorenzo, Pacific Palisades, CA Client:Young family with 1 child. Program:Single family residence with 3 bedrooms, new landscaping and pool. 6000 sq. ft. Materials:Reclaimed wood siding, concrete, hand-made American brick, steel windows, and white oak flooring.
-
Stephen Halsey Path
Stephen Halsey Path, Watermill, NY Client:Family with 2 children. Program:New ground up house on existing foundation. 6 bedrooms, 4.5 baths. 6000 sq. ft. Materials:Teak paneling, white european floor, stainless steel and wood stair, polished lacquer kitchen. Photography by Gregory Holm
