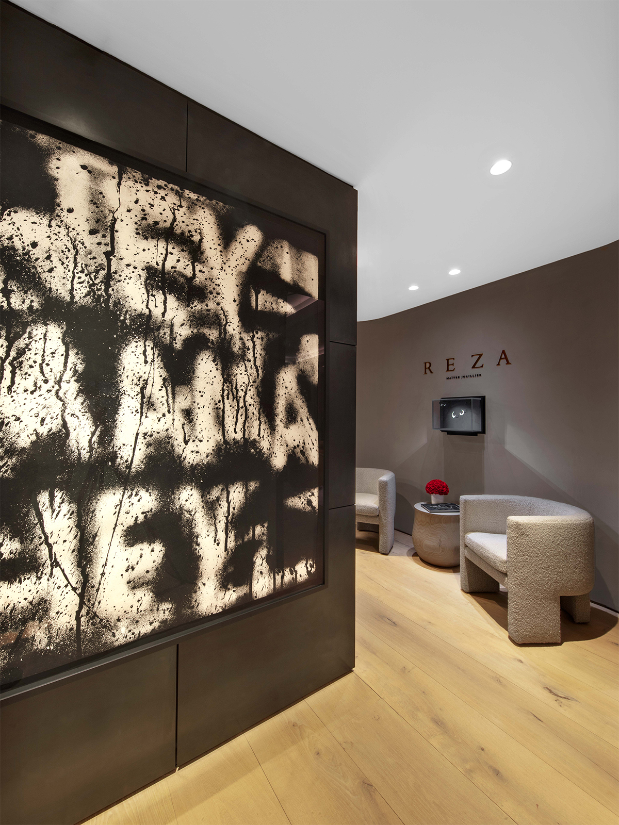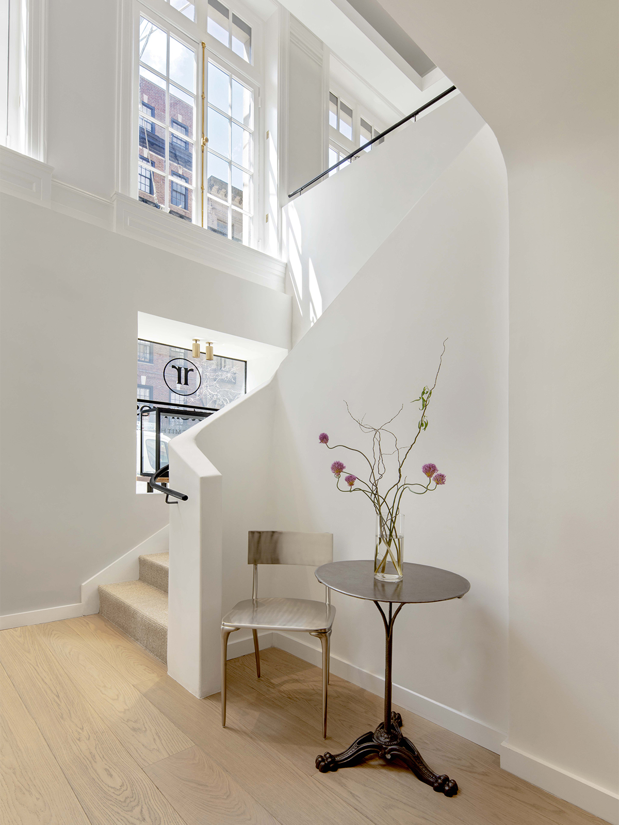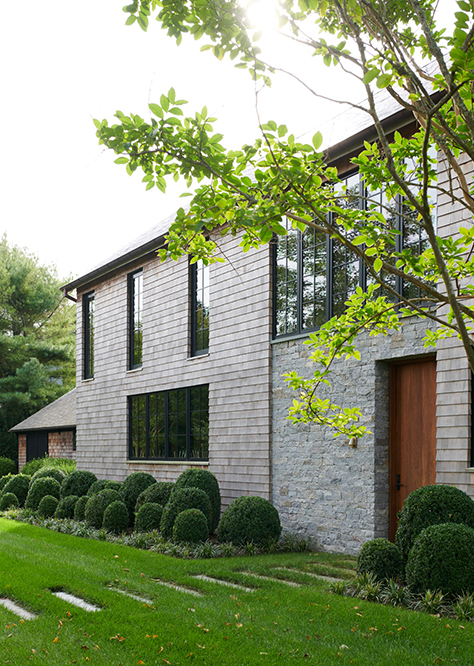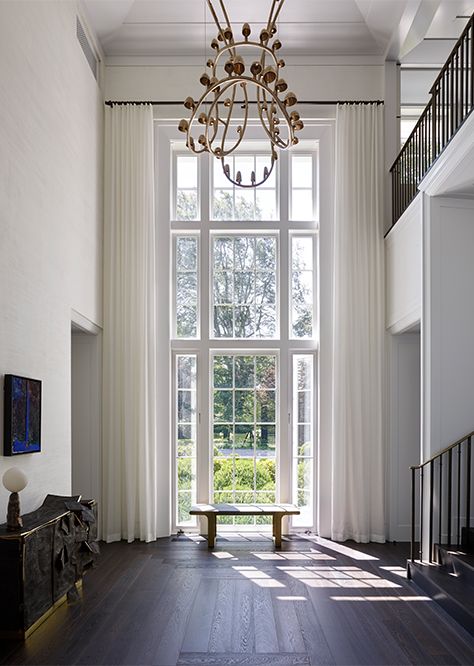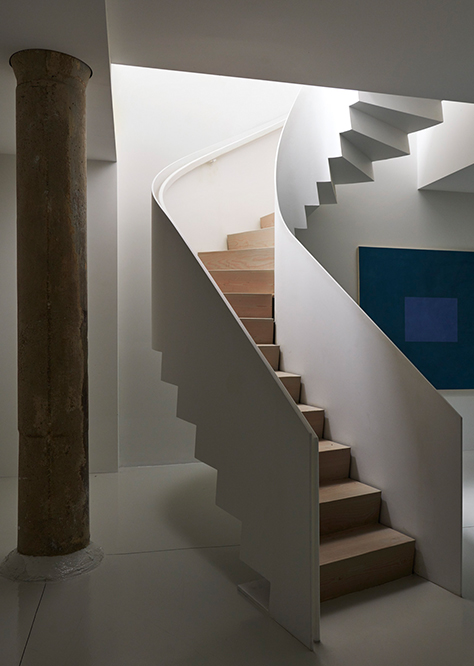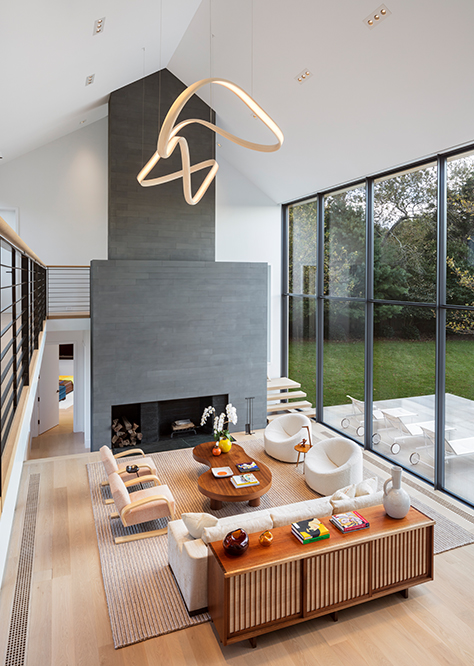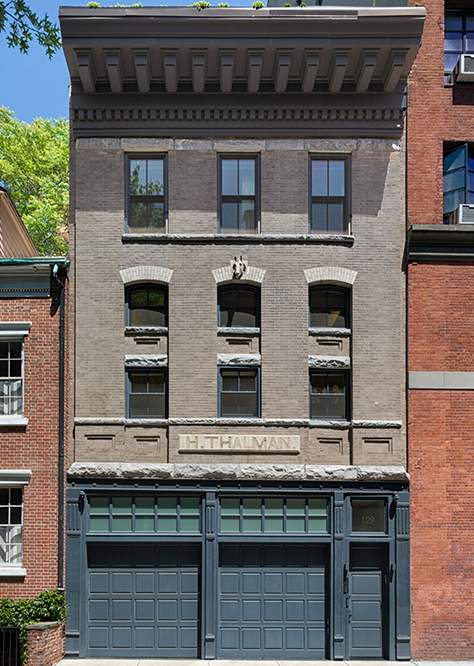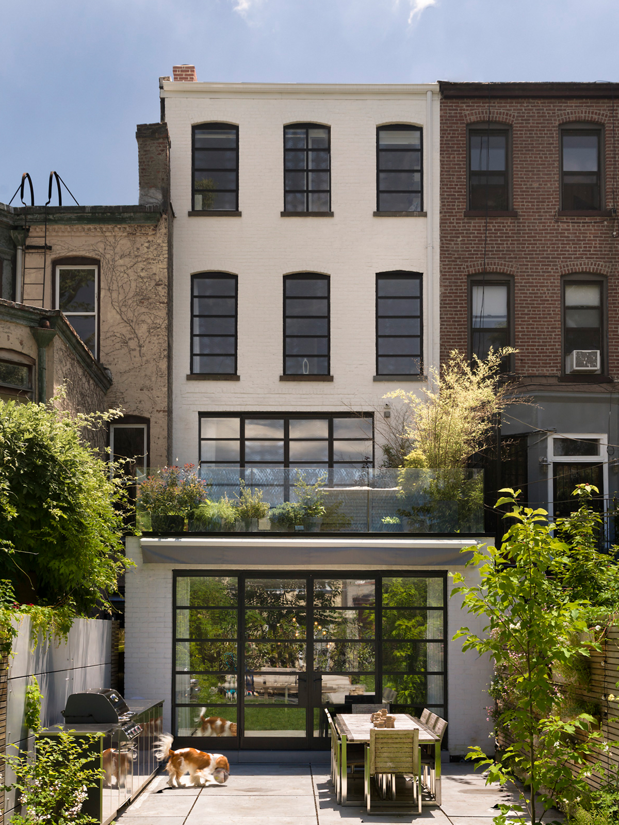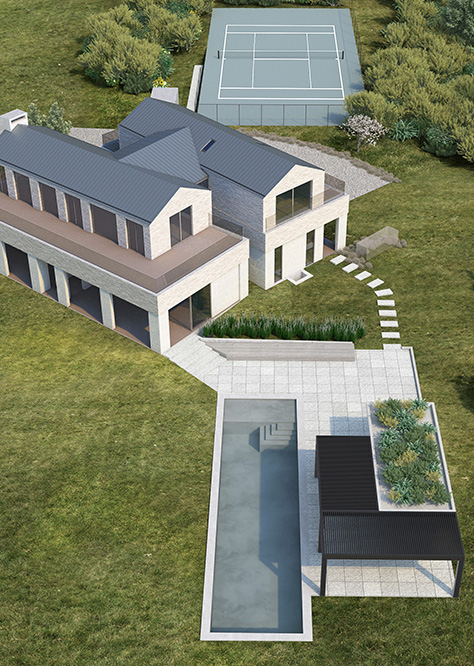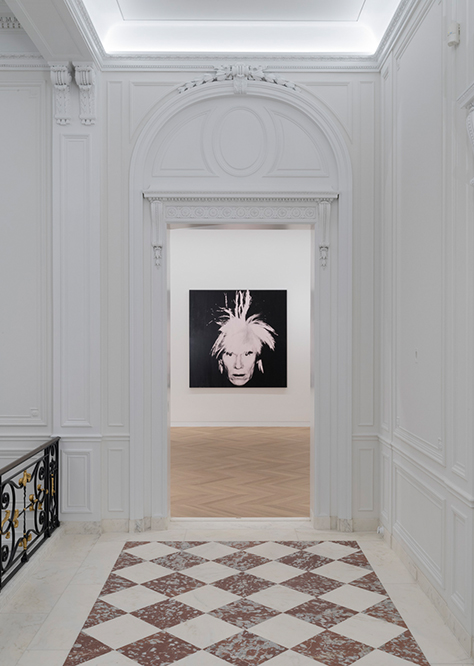Author: Website@dapostrophe.com
-
World of Reza
World of Reza, New York, NY Sky-high atelier on Madison Avenue for REZA, 2500 sq.ft. Photography by Eric Laignel
-
Reinstein Ross Flagship
Reinstein Ross Flagship, New York, NY Upper East Side retail flagship and goldsmiths workroom for Reinstein Ross, 2884 sq.ft. Photography by Eric Laignel
-
Georgica Road
Georgica Road, East Hampton, NY Client:Family with 3 children. Program:Newly constructed 2,800 sq.ft., with three bedrooms, covered porch, and fully furnished basement. Materials:Slate roof, cedar siding, white oak floors, cerused oak cabinetry. Photography by Jason Schimdt
-
Lee Ave
Lee Ave, East Hampton, NY Architecture by Tom Kligerman Interiors by D’Apostrophe Client:Family of 5, with three children. Program:Interior design and decoration of a 12000 sq.ft. Featured Furniture:Rick Owens, Frederik Molenschot, Vincent Dubourg, Alexandre Loge, Pierre Jeanneret, Indi Mahdavi. Photography by Richard Powers
-
Perry Street
Perry Street, New York, NY Client:International Art Dealer. Program:2 bedroom duplex, 4,000 sq.ft. Materials:Concrete, steel, douglas fir planks, stained oak, Carrara marble. Photography by Jason Schmidt
-
La Forest Lane
La Forest Lane, East Hampton, NY Client:Family of 4. Program:House designed by Leroy Street Studio. 7,000 sq. ft. Materials:Francis D’Haene, Alvar Aalto, Perriand, Nakashima, etc. Photography by Christopher Payne
-
Charles Street
Charles Street, New York, NY Architecture by The Turett Collaborative Interiors by D’Apostrophe Client:Family of 5. Materials:Solid white oak floors, dark American walnut paneling, plaster walls, vertical garden. Program:Townhouse with 6 bedrooms, living room, family room, home office, playroom, massage room. 8,000 sq. ft. Photography by Aaron Thompson
-
Sterling Place
Sterling Place, Brooklyn, NY Client:Family of 5 and a dog. Program:5 bedroom house. Ground floor with kitchen, dining, guest room. Open parlor floor with living room, study, and media room. Master suite on second floor, and three kids rooms on third floor. 3,500 sq. ft. Materials:Solid oak floors, bleached walnut cabinets, belgian blue stone countertops,…
-
Daniels Lane II
Daniels Lane II, Sagaponak, NY Client:A couple and two dogs. Program:Single family inverted house with 4 bedrooms, gym, media room, pool house and a pool on a 2 acre lot. 5000 sq. ft. Materials:Architectural cast concrete, Danish handmade brick, zinc standing steam.
-
Skarstedt Gallery 64th Street
Skarstedt Gallery 64th Street, New York, NY Second New York location for established fine art gallery located in the Upper East side. Originally built in 1932 by Horace Trumbauer. 25,000 sq. ft. Photography by Skarstedt Gallery, NYC
